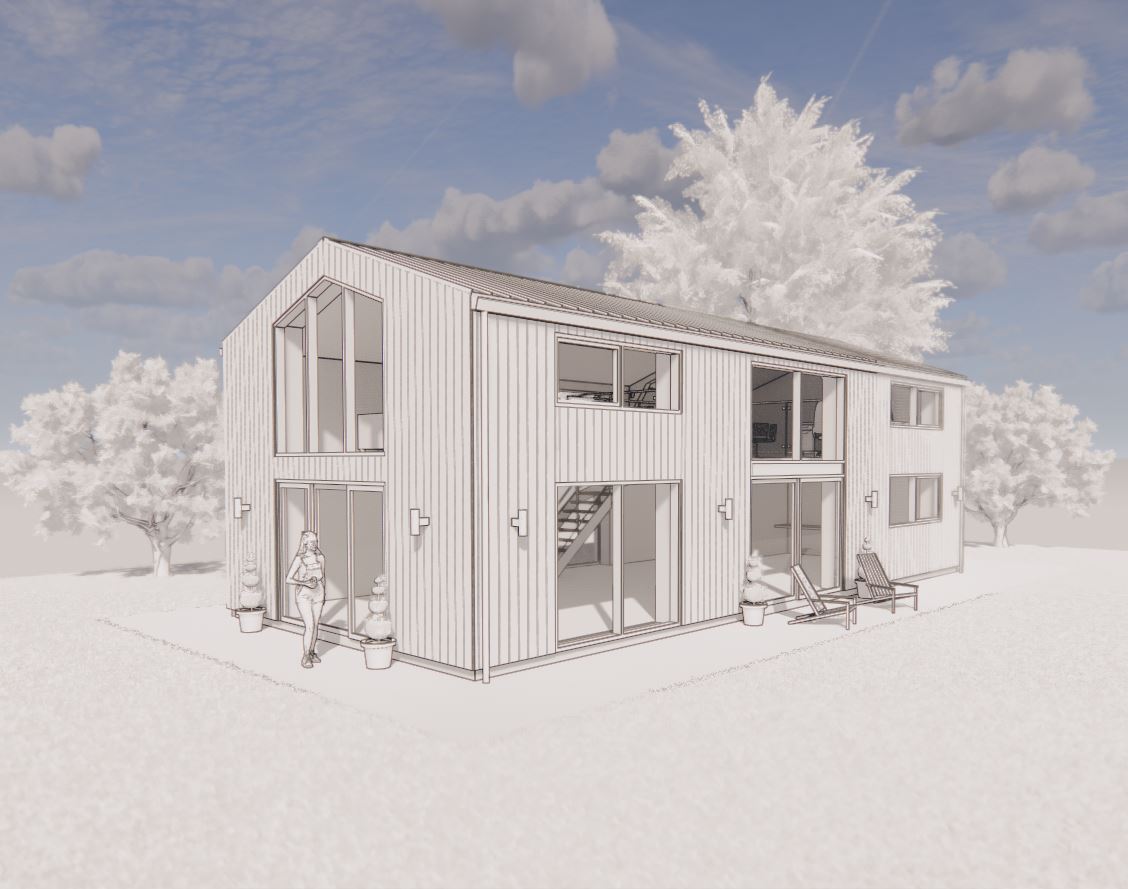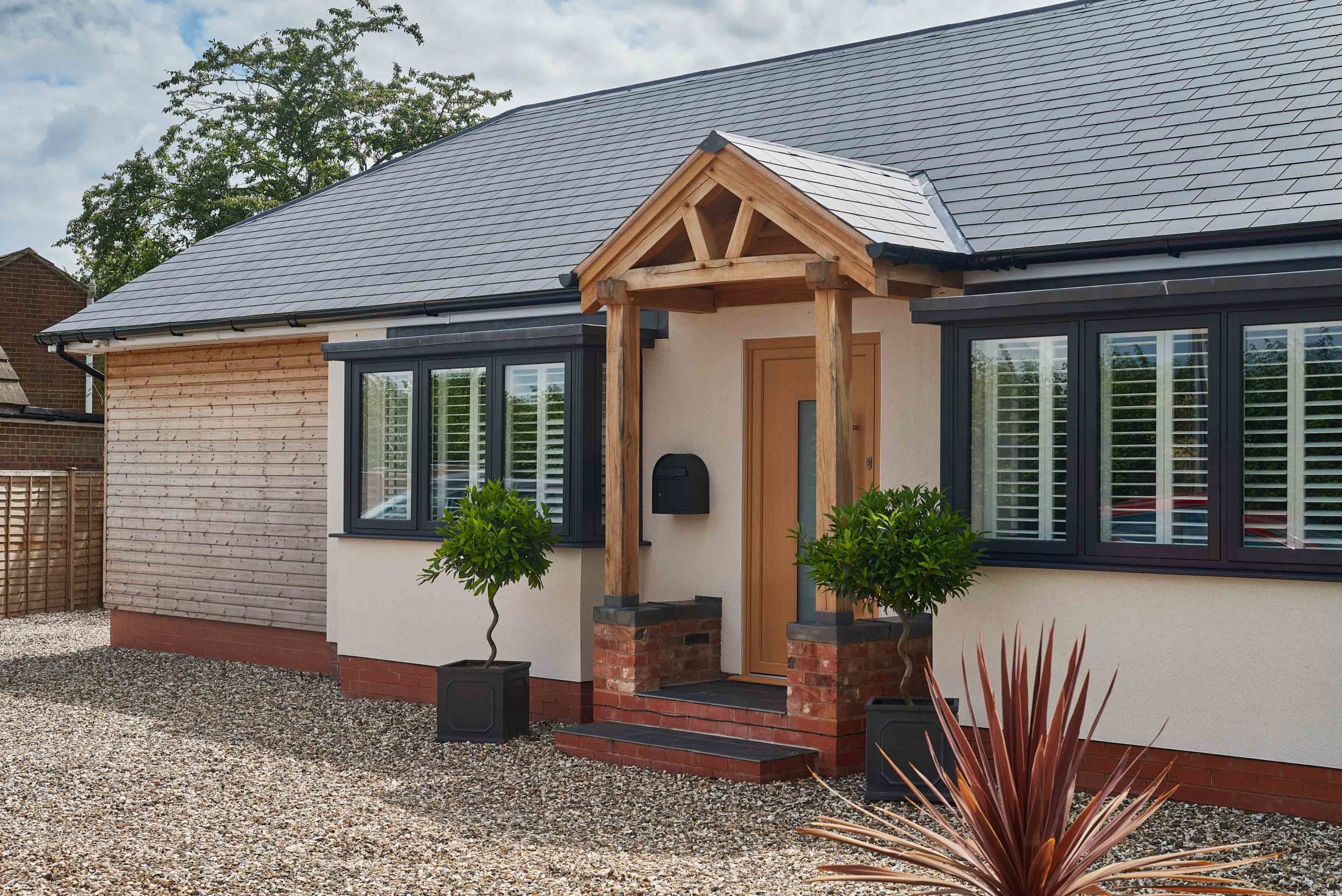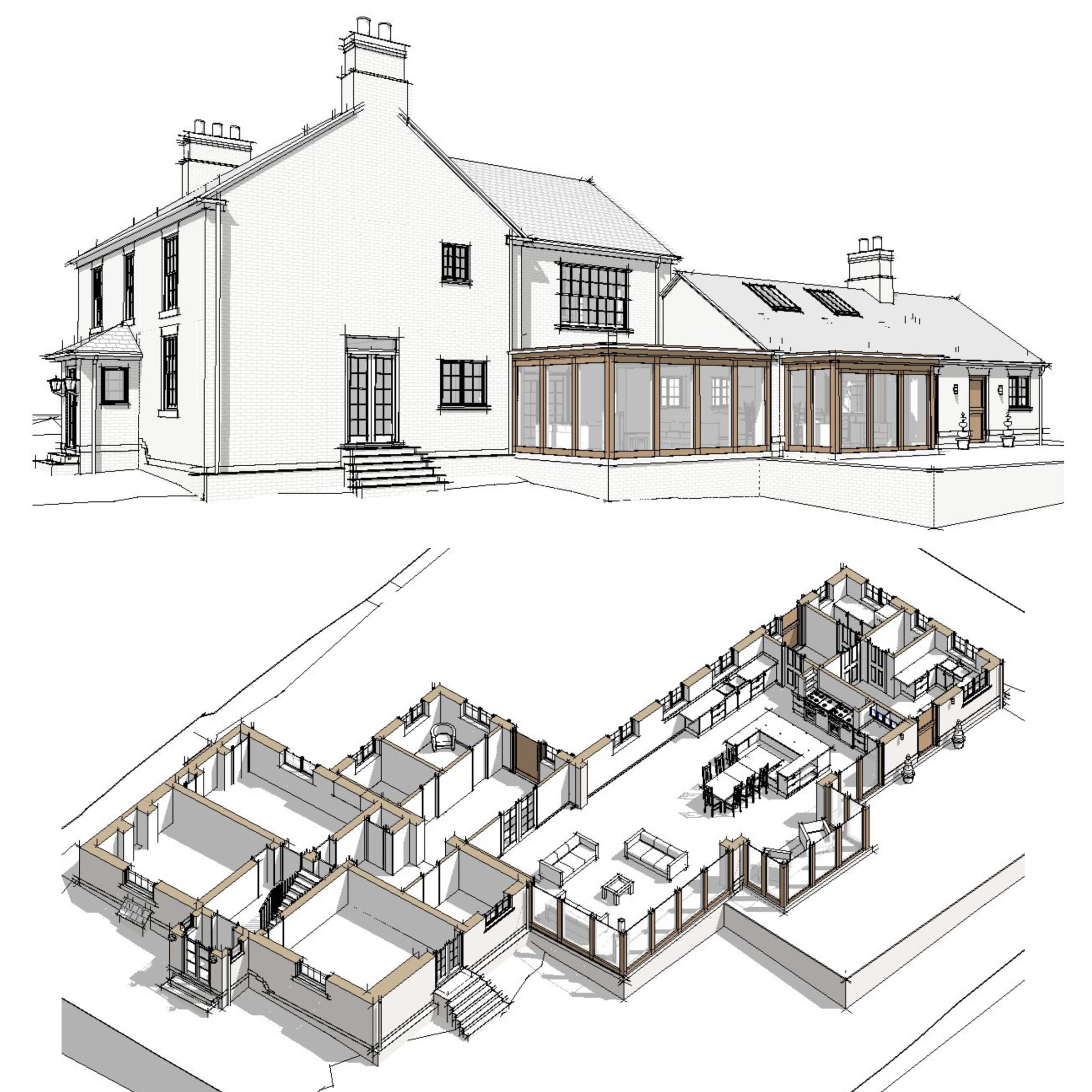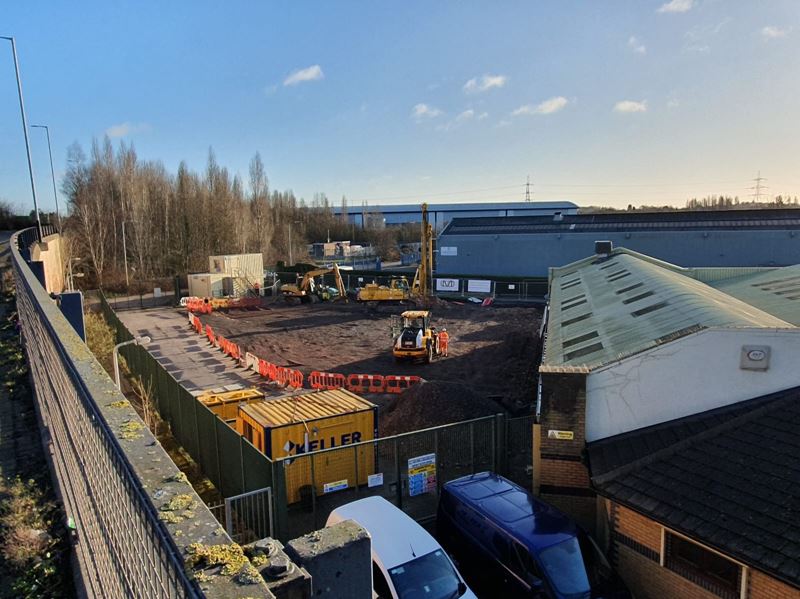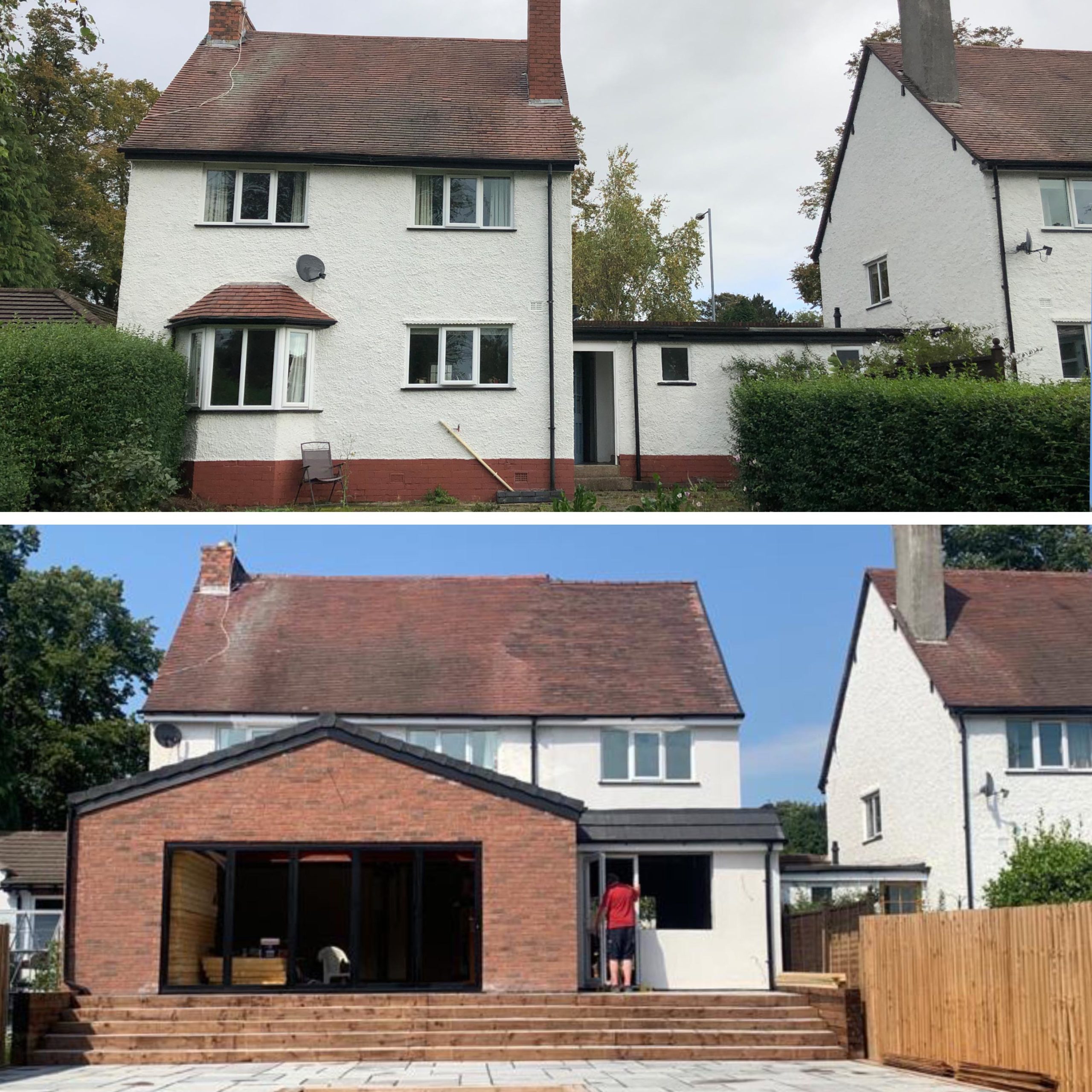
We’ve recently been sent some progress pictures from one of our West Midlands clients and we are so pleased with how the project is progressing. We provided architectural design services and managed the planning application process for this residential project.
If you have a similar project in mind, please do get in touch with us and we can arrange an initial meeting to discuss your plans and ideas.

